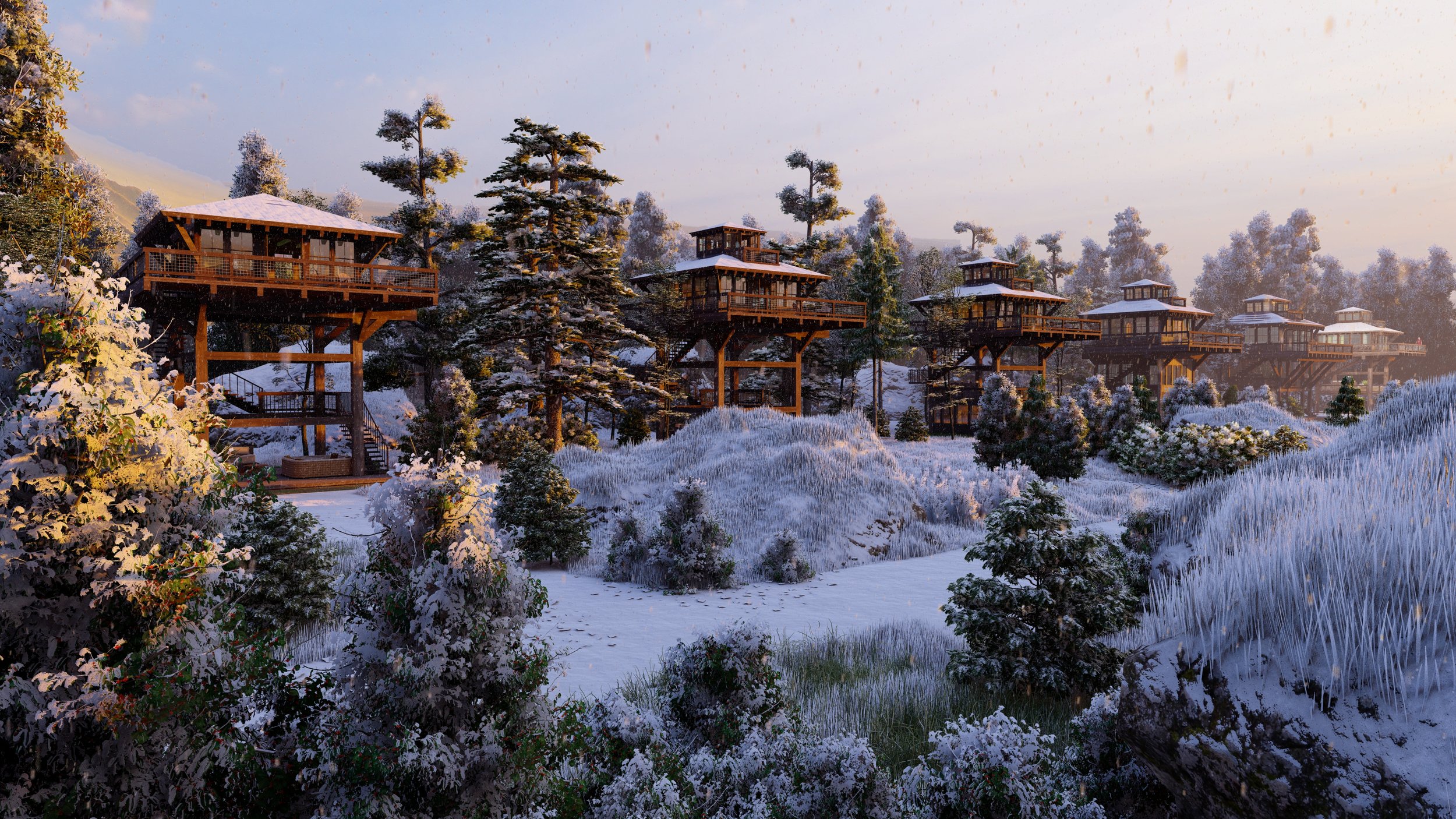
Build your own home with the help of our plan sets.
If you have a knack for home design and construction, our digital plans were made for you. Pick out one of our modern home designs and get contractor-ready construction drawings in seconds.
HOW IT WORKS
INQUIRY
BUILD OPTIONS
SELECT DESIGN
4. PERMITTING & ENGINEERING
5. ORDERING MATERIALS & PRODUCTION
6. PERMITTING, ORGANIZE TRADES & SCHEDULING
7. SITE WORK
8. DELIVERY
9. BUILDING THE TOWER
RESIDENTIAL DESIGN & BUILD STEPS:
STEP 1
INQUIRY
It all begins with you sharing your vision in an online questionnaire.
We review each inquiry thoroughly. We’ll respond to your online inquiry within two business days and one of our team members will schedule a phone call to discuss timelines and budgets before moving forward to arrange a site visit.
Please note: We care deeply about our customers’ timelines and will do our best to accommodate yours.
RESIDENTIAL DESIGN & BUILD STEPS:
STEP 2
BUILD OPTIONS
Your decision to purchase our tower and either self-build or contract our in-house construction services to perform the installation of all items listed in each of our 5 models.
Members of our team visit your property, get to know you and your vision for your Tower, discuss your budget, and—most important—meet your.
We gather measurements and information about the selected site to guide our design & engineering process.
RESIDENTIAL DESIGN & BUILD STEPS:
STEP 3
1 of 5 DESIGNS
From our predesigned packages, our designers provide a floor plan, drawings for the platform and elevation, a rough order of budget, and basic specifications detail.
We may also conduct a preliminary investigation of zoning, permitting & HOA regulations.
RESIDENTIAL DESIGN & BUILD STEPS:
STEP 4
PERMITTING & ENGINEERING
If the location and scope of your project warrant it, we may conduct a secondary site visit (under an additional contract). At this point we gather data for digitally modeling your site so our architects can partner with structural engineers to generate a comprehensive set of architectural drawings and assist you in obtaining required building permits.
Please note: Your jurisdiction may require building permits. Permitting costs are similar to those of typical residential construction.
Please review our FAQ on permitting to learn a little more.
RESIDENTIAL DESIGN & BUILD STEPS:
STEP 5
ORDERING MATERIALS & PRODUCTION
add information
Once the necessary permits are secured, we will assist you in ordering the required materials for your project. Our team will then oversee the production process to ensure quality and timeliness.
RESIDENTIAL DESIGN & BUILD STEPS:
STEP 6
PERMITTING, ORGANIZE TRADES & SCHEDULING
add description
Please note: Your jurisdiction may require building permits. Permitting costs are similar to those of typical residential construction. Please review our FAQ on permitting to learn a little more.
RESIDENTIAL DESIGN & BUILD STEPS:
STEP 7
SITE WORK
add description
Please note: Your jurisdiction may require inspections.
RESIDENTIAL DESIGN & BUILD STEPS:
STEP 8
DELIVERY
add description
RESIDENTIAL DESIGN & BUILD STEPS:
STEP 10
BUILDING THE TOWER
We oversee your build from prefabrication in our North Carolina shop to shipment of prefabricated components to onsite completion. Our carpenters excel at their craft, building artful and durable towers.
We pride ourselves on leading a joyful, safe, and seamless build experience, believing that enjoying the process of building your lookout tower is as fundamental to its magic as delighting in being in the completed structure.
Our crew uses the highest-quality hardware and tried-and-tested techniques to foster the longevity of both the surrounding environment and the tower. As necessary, we hire subcontractors for additional services, including insulation, roofing, plumbing, and electrical. We base the construction portion of our services on a fixed-bid contract to control costs.
Please note: We do not manage any road construction or installation of utilities on your property. If utilities are part of your vision for your tower, all necessary infrastructure (e.g., septic system, water service, electrical service) must be present and accessible on the site of the tower prior to construction. Once the utilities infrastructure is established, we will oversee the installation of these amenities within the structure.
OUR MAIN SERVICE
WE DESIGN, SUPPLY & INSTALL YOUR LOOKOUT TOWER
We are a North Carolina based Design, Manufacturer and Installer of Towers that brings people together through the creation of exquisite, custom Lookout Towers.
Our design services are typically paired with our build services but can also be contracted independently.
Click below to learn more about the steps and costs of our full design and build process.

ARE YOU INTERESTED IN A LOOKOUT TOWER FOR YOUR FAMILY?
WE’D LOVE TO WORK WITH YOU
We invite you to submit an inquiry so we can learn about your vision and determine if we would be the best fit for your project.
Please note: Our site contains excellent information about the process, timing, and costs of Tower construction. We urge you to familiarize yourself with these basics before making an inquiry.
Designer Towers & Custom Estate Homes
In 2015, we recognized that more and more people consider downsizing to a tiny home the opportune way to embrace a fuller, more simplistic lifestyle. To answer this need, we began prototyping and building tiny home floor plans . We extensively researched building codes, tested for durability and sustainability and developed a luxurious, world-class line of small Timber-frame homes fashioned with quality materials and specialty brands. The result is the Designer Towers.
CUSTOM ESTATE HOMES










